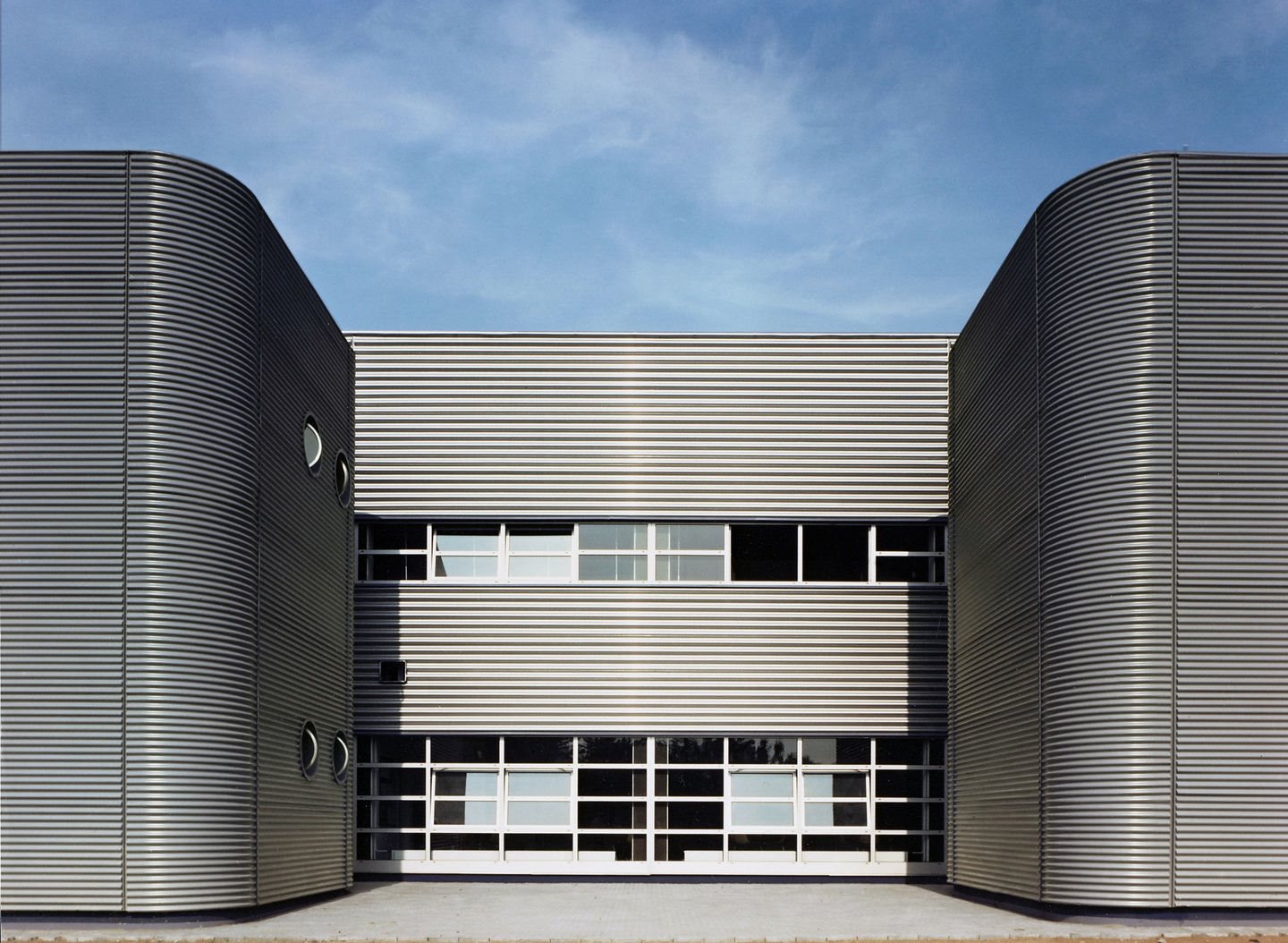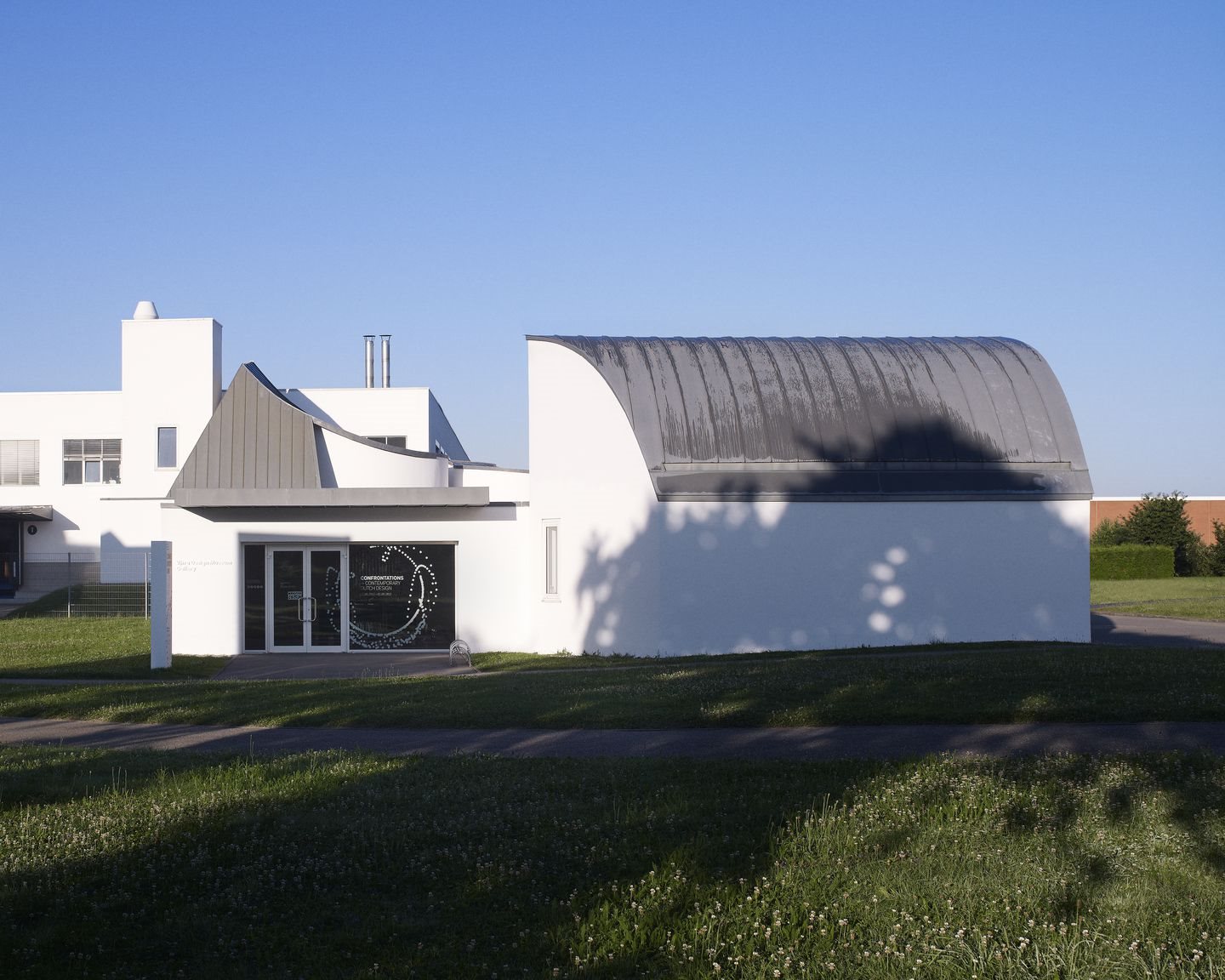PROJECT DATA • ARCHITECTURE OF THE VITRA CAMPUS
Despite holding one of the best-known collections of design objects, the Vitra Design Museum has never had a permanent display.
Herzog & de Meuron’s latest addition to the campus will provide this space to present key objects alongside a café and a shop.
Advertisement
The centrepiece of the Schaudepot is a permanent exhibition of more than 400 key pieces of modern furniture design from 1800 to the present including iconic pieces by Le Corbusier, Alvar Aalto and Gerrit Rietveld.
The building is designed as a monolithic volume constructed from hand-broken bricks and with a windlowless façade.
An irregular gridded arrangement of fluorescent tubes on the ceiling of the Schaudeport’s ground floor defines the space which holds the permanent collection and temporary exhibitions.
A large window connects the main hall to the lower ground floor, from which visitors have views of the other repositories of the collection.
Fronted by a new courtyard, Herzog & de Meuron’s new building opens up a new entry point to the campus and creates a new public space in front of Zaha Hadid’s Vitra Fire Station.
Advertisement
Project data
Location Weil am Rhein
Type of project cultural
Architect Herzog & de Meuron
Interior designer Dieter Thiel
Completed 2016
The architecture of the Vitra campus
Factory buildings

Factory buildings by Grimshaw
Architect Grimshaw
Completed 1981 and 1986
Grimshaw completed the first building on the Vitra Campus in 1981. The factory building, which houses production areas and showrooms was built using prefabricated components and was clad in corrugated aluminium sheeting. The practice went on to create second factory and office building in 1986.
Vitra Design Museum

Vitra Design Museum by Frank Gehry
Architect Frank Gehry
Completed 1989
This building – Frank Gehry’s first scheme in Europe – was designed to make Vitra’s copllection accessible to the public. It features 700m2 of gallery space spread over two floors within a collage of towers, ramps and cubes.
Gatehouse

Gatehouse by Frank Gehry
Architect Frank Gehry
Completed 1989
The gatehouse acted as the main entrance point to the Vitra campus until 2010 when Herzog & de Meuron’s VitraHaus building was completed.
Factory building

Factory building by Frank Gehry
Architect Frank Gehry
Completed 1989
Located behind the Vitra Design Museum this factory building contains production rooms, a showroom, a test centre, a canteen and offices.
Conference pavilion

Conference pavilion by Tadao Ando
Architect Tadao Ando
Completed 1993
This conference facility was Tadao Ando’s first building outside of Japan. It features a footpath which meanders towards the scheme’s entrance and that took inspiration from the meditation paths in the gardens of Japanese monasteries.
Fire station

Fire station by Zaha Hadid
Architect Zaha Hadid
Completed 1993
The first building completed by Zaha Hadid, the fire station was built after a major fire on the Vitra campus in 1981. The in-situ concrete building features space for fire engines, showers, changing rooms for firemen, a conference room and a kitchen.
Factory building

Factory building by Alvaro Siza
Architect Alvaro Siza
Completed 1994
The brick facades of this simple factory building by Alvaro Siza make reference to the one which it replaced that burned down in the 1981 fire at the campus. It features a curved bridge connecting the building to its neighbour.
Dome

Dome by Buckminster Fuller
Architect Buckminster Fuller
Completed 1975 (moved to the Vitra campus in 2000)
This dome structure was originally used as a car showroom in Detroit. In 2000, was bought at auction and installed at the Vitra campus where it is now used as an exhibition and events space.
Petrol station

Petrol station by Jean Prouve
Architect Jean Prouve
Completed 1953 (installed on the Vitra campus in 2003)
This petrol station was one of the first serially manufactured petrol stations and was originally built for Mobiloil Socony-Vacuum and stood at Relais des Sangliers in the Département Haute-Loire. There are now three of them on the Vitra campus.
Vitra design museum gallery

Vitra design museum gallery by Frank Gehry
Architect Frank Gehry
Completed 2003
Built as an annex to the front gate which Frank Gehry had completed 14 years earlier. The building housed the Vitra design museum shop until 2010. It is now mainly used for small exhibitions and experimental projects.
VitraHaus

VitraHaus by Herzog & de Meuron
Architect Herzog & de Meuron
Completed 2010
Inspired by the shape of a traditional house, Herzog & de Meuron’s building features 12 stacked ‘houses’ which tower 15m above the ground. The scheme provides the base for Vitra’s flagship store.
Factory building

Factory building by SANAA
Architect SANAA
Completed 2012
This round-shaped factory building by SANAA consists of two half-round concrete shells which are connected to each other.
Diogene

Diogene by Renzo Piano Building Workshop
Architect Renzo Piano Building Workshop
Completed 2013
This project by Renzo Piano Building Workshop is a prototype living unit that explores how you can live in just 6m2 of space.
 The Architects’ Journal Architecture News & Buildings
The Architects’ Journal Architecture News & Buildings























Leave a comment
or a new account to join the discussion.